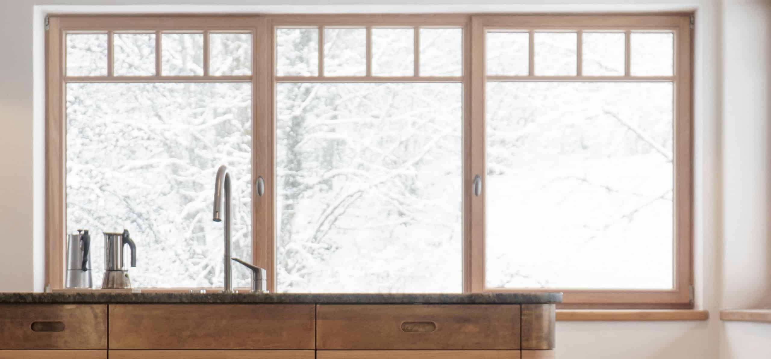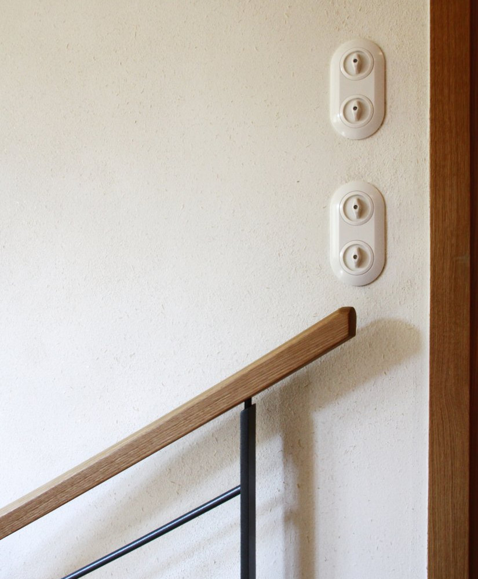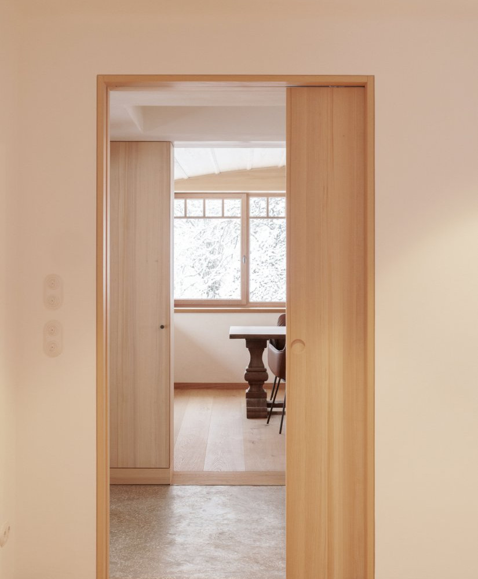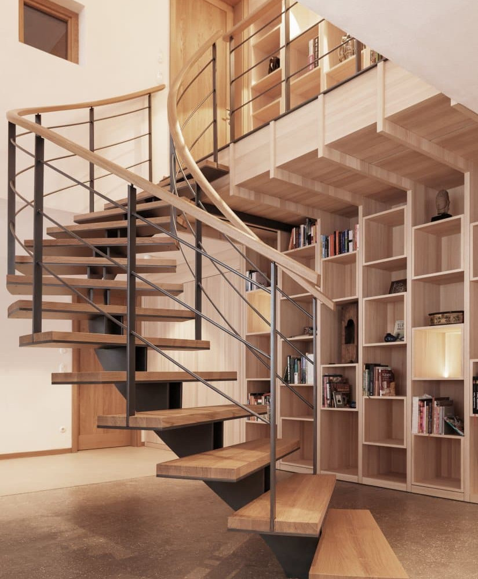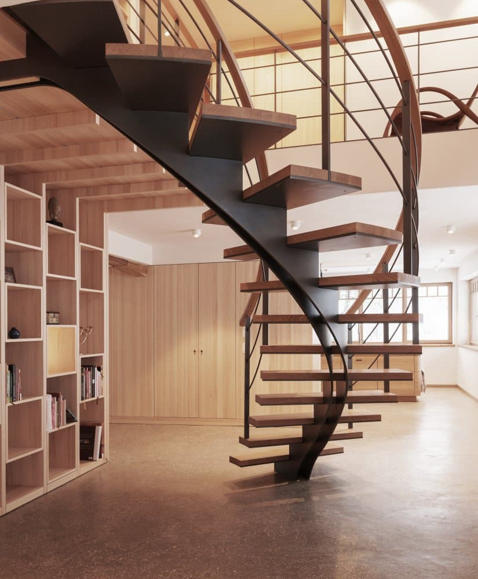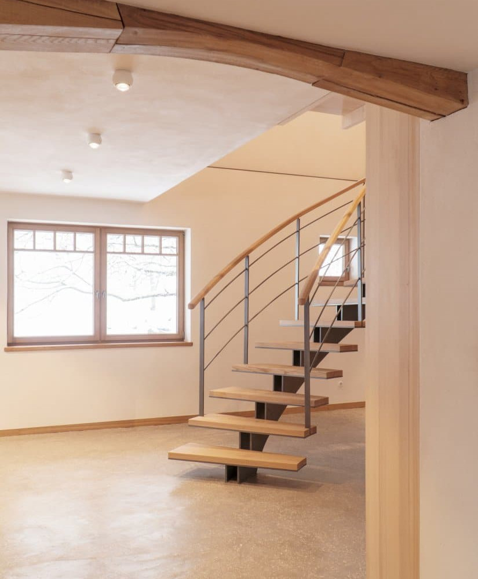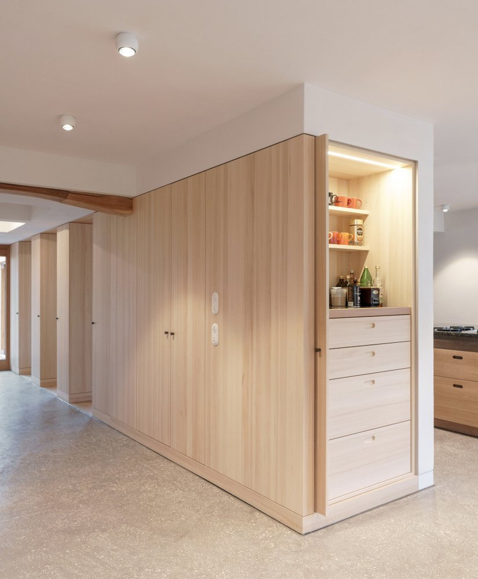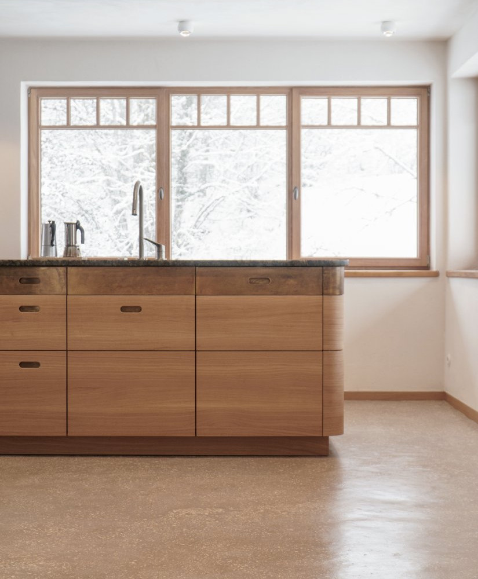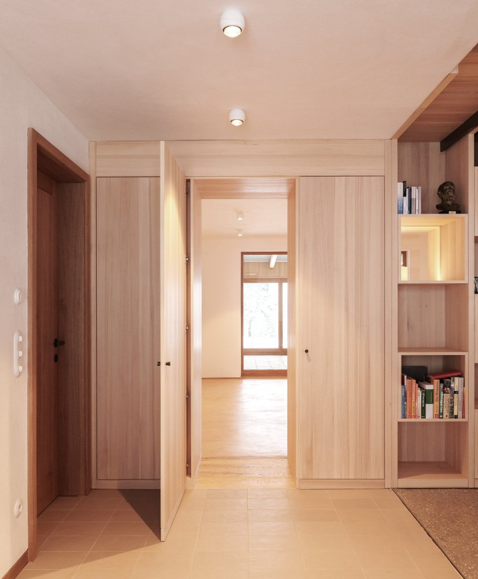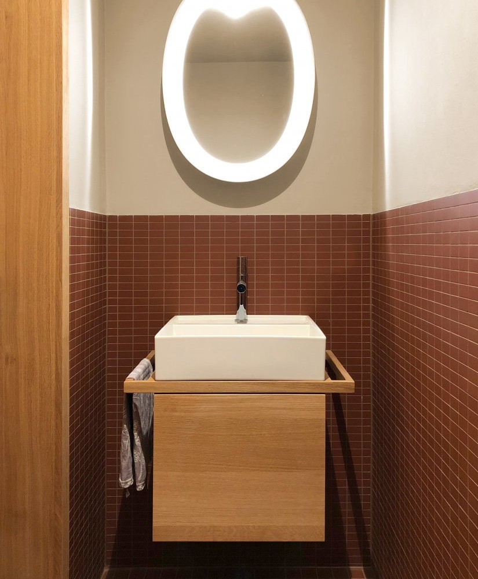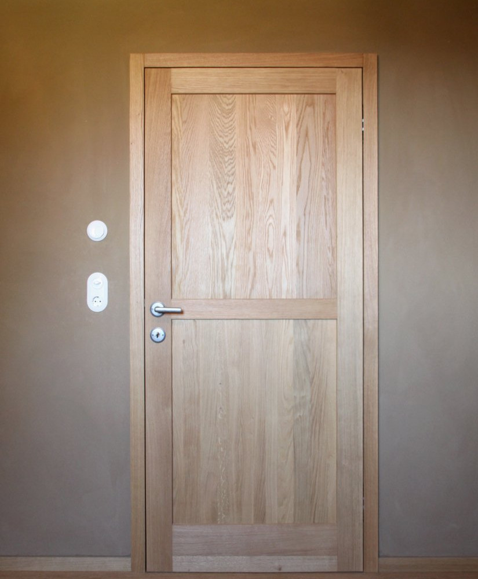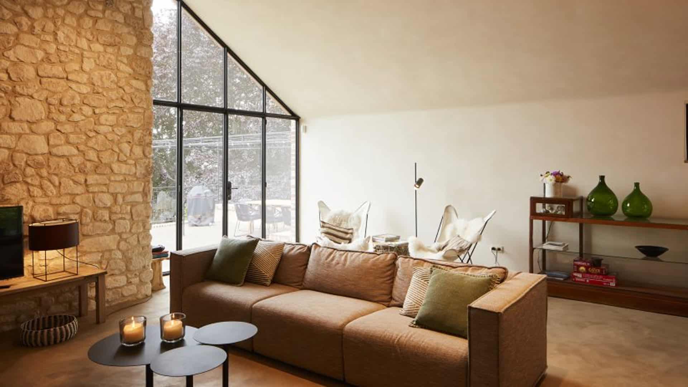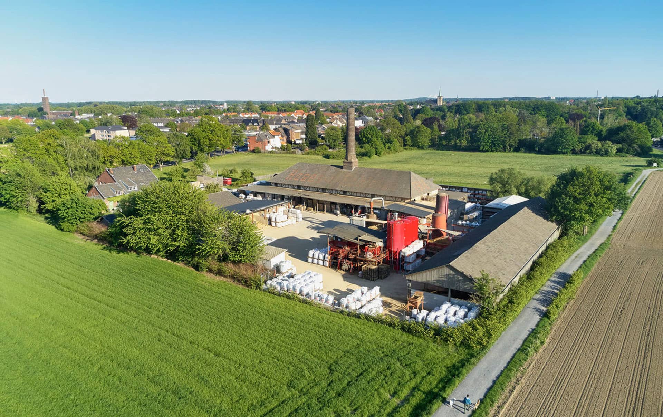The Black Forest building culture was to be harmonised with today’s requirements for modern living. The objective was to create a spatial openness. For the renovation, it was the common interest of the client and the architect to respect and continue the historical construction of the building, which is characterised by the use of sustainable building materials from the region, in the present extension step. The ecological clay building materials used form a perfect symbiosis with the regionally specified primary material of wood. The excellent indoor climatic properties of earth also contributed to the decision in favour of earthen building materials, as the diffusible, breathable earth surfaces always ensure a balanced and pleasant indoor climate. For the wall construction, wooden stud walls were filled with a hemp-loam mixture, and ClayTec reed matting was used as the plaster base. The new wall heating system was plastered with 30 mm clay undercoat plaster with straw. This is ideal for thick layers, such as on uneven masonry or for wall panel heating. Up to 35 mm can be applied in one operation. The wall surfaces were finished with different finishing plasters, the YOSIMA clay designer plaster with the additive straw, the Clay topcoat fine 06 and partly ClayTec clay paint “ready to use”. The clay terrazzo floor in the colour earth grey was created on the basis of a rammed earth floor.
With this exemplary renovation project, the architectural firm Hardy Happle Architektur has been nominated for the Baden Architecture Prize; in the category Interior Design “Interior Design with Clay and Wood”. Public voting is open until 30 September 2022. The award ceremony will take place on 15 October 2022.
