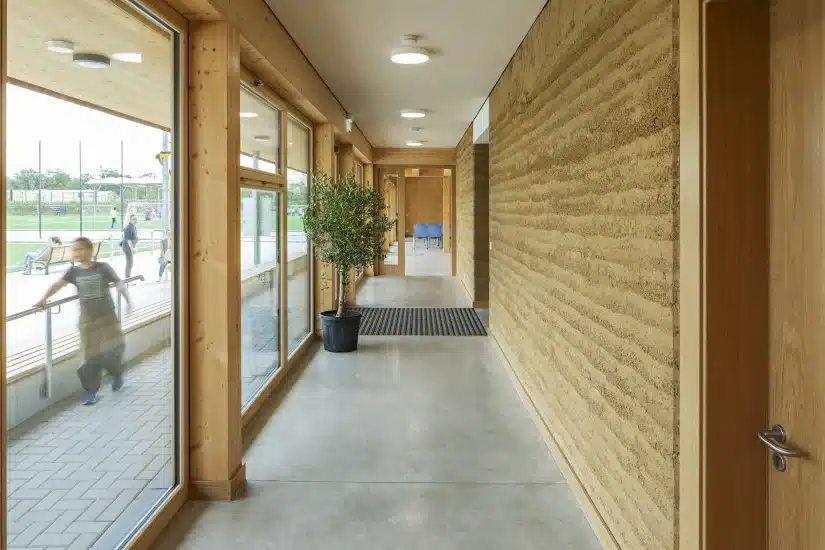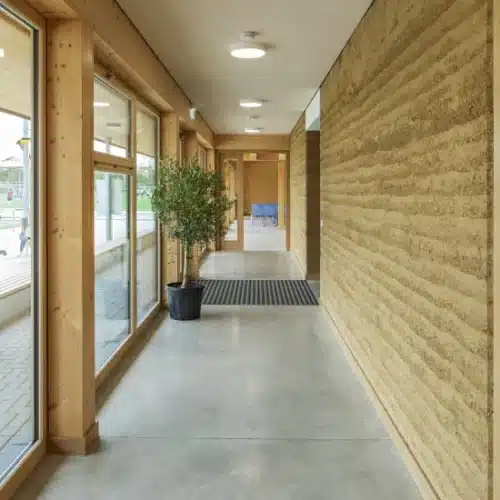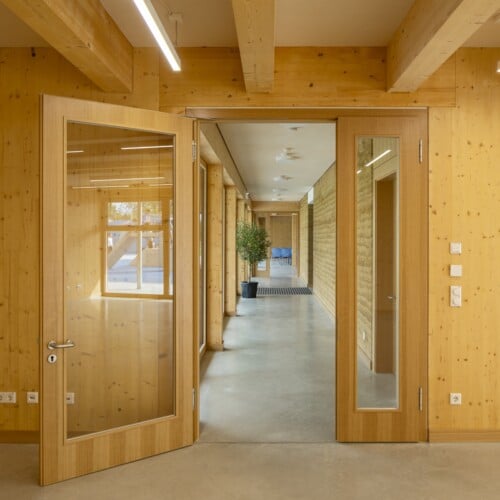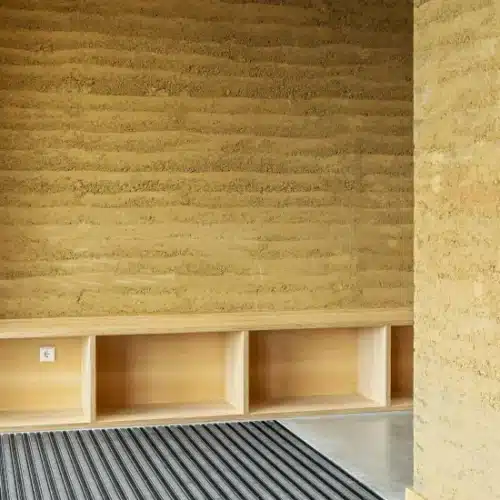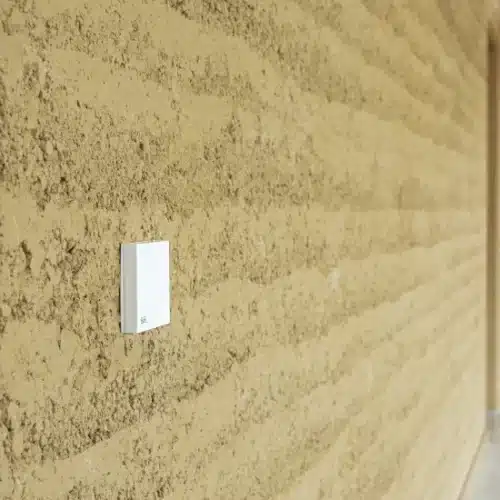On September 22, 2023, the time had finally come: the city of Bürstadt officially opened the new education and sports campus. The 68,000-square-metre site, which was previously home to dilapidated sports fields, stands and storage areas, is now a contemporary and multifunctional place to play, exercise and spend time. The aim was to create a focal point which, in addition to promoting competitive and popular sports, also offers a social meeting and educational space. More than seven sports clubs will use the new campus in the future.
The special feature of the new facility is the implementation of the highest sustainability standards with the help of an energy and sustainability concept. The CO2 emissions of the entire site are to be reduced to the level of a single-family home. This is made possible by renewable energy sources and an intelligent lighting system. The choice of recyclable building materials was also a focus. The base plate is made from recycled concrete. The surface of the artificial turf pitches, which is fully recyclable at the end of its service life, is filled with crushed olive pits instead of plastic. Wood was largely used as a building material for the construction of the premises. Climate-friendly clay building materials were used for the interior of the education center. Some of the interior walls are made of ClayTec “rammed earth”. Rammed earth construction is earth building in its archaic and pure form, as the raw material is directly transformed into a monolithic component. Rammed earth walls inspire with their special aesthetics and allow the clay to be experienced one-to-one in the room. Furthermore, “ClayTec HFA N+F D25” was used for the drywall construction. The wood fiber finishing board is ideal for cladding wooden and metal stud constructions of interior walls, facing formwork, ceilings and roof surfaces. The ClayTec HFA N+F are lightweight and breathable, while the small format and tongue-and-groove design ensure optimum workability. The wall surfaces were finished with “YOSIMA clay designer plaster”, a thin-layered plaster made from clay and loam. Clay is a binder and colorant in one; colorants and chemical additives are not added. The “YOSIMA clay designer plaster” is available in a total of 146 different shades.
The use of earthen building materials enables natural regulation of the indoor climate, making it possible to dispense with technical ventilation systems. Earthen building materials act as thermal storage units, warming the interior at low temperatures and cooling it at high outside temperatures. The ecological, pollutant-free building material creates breathable surfaces that are open to diffusion, absorbing both heat and humidity and then releasing both evenly. This creates a stable temperature, binds dust and odors and demonstrably reduces the risk of mould growth. A big plus for allergy sufferers too! The clay work was carried out by the experienced company “Lehmbau Pritzl” from Otterberg, known for its clay work, and Berlin’s oldest clay construction company “LehmBauWerk”. Karl-Heinz Pritzl from Lehmbau Pritzl and Jörg Depta from LehmBauWerk offer a wide range of clay work and services.
The Bürstadt education and sports campus is a prime example of the implementation of a holistically sustainable building concept. This concept has also been officially recognized with two awards: the new campus has already received the “Exemplary Buildings in the State of Hesse 2023” prize and the “Hessian State Prize for Building Culture 2022/2023”.
