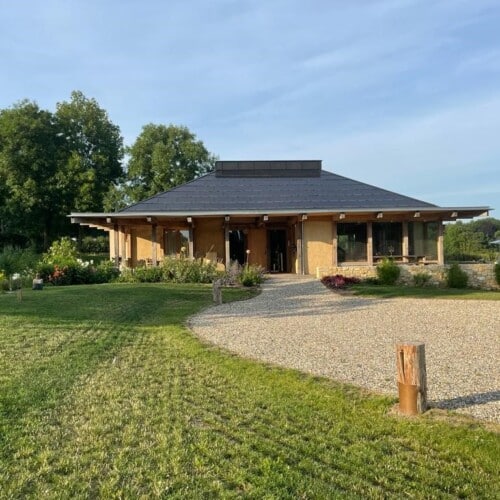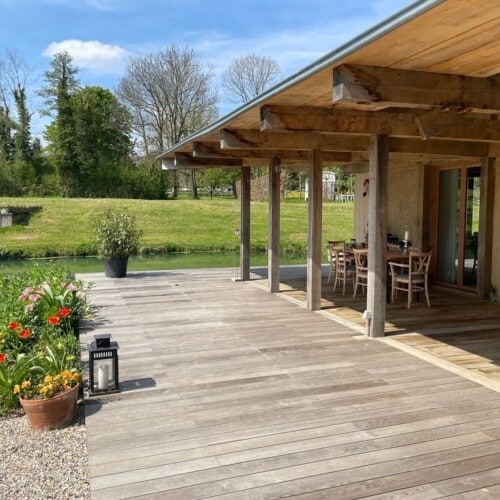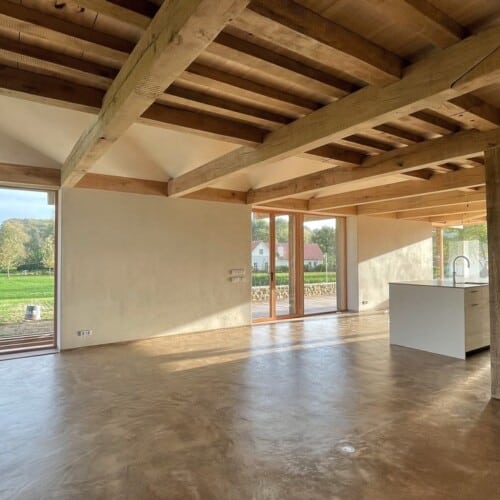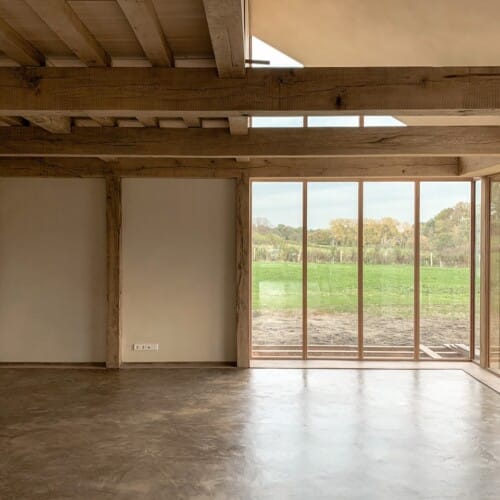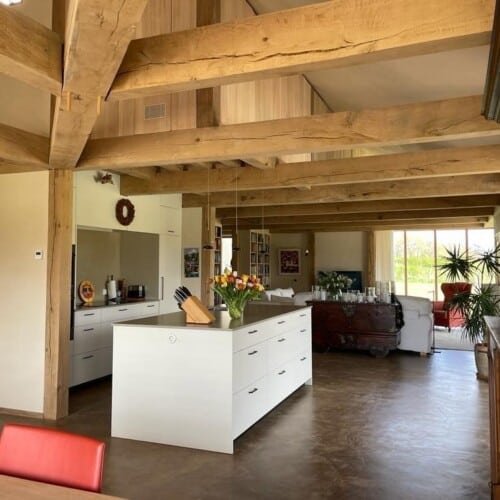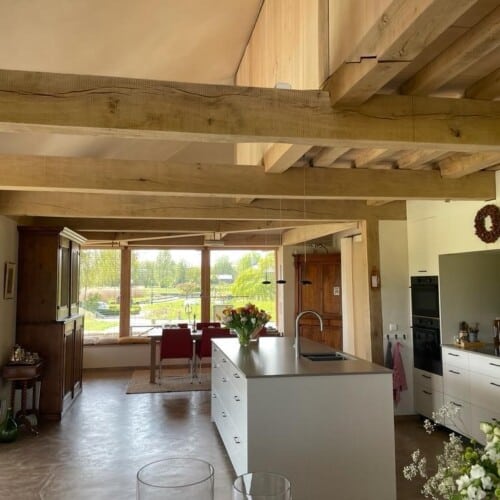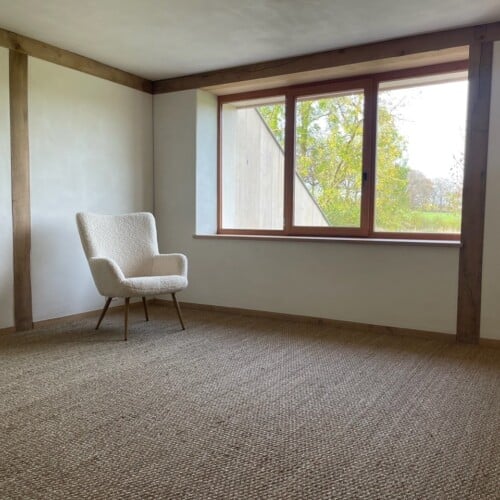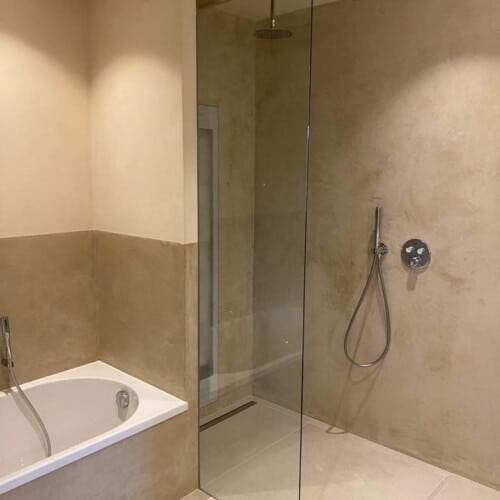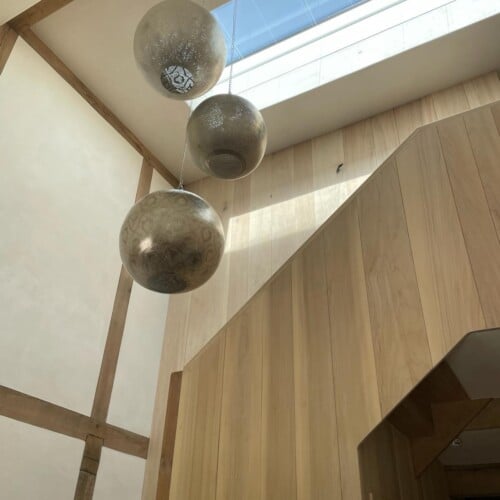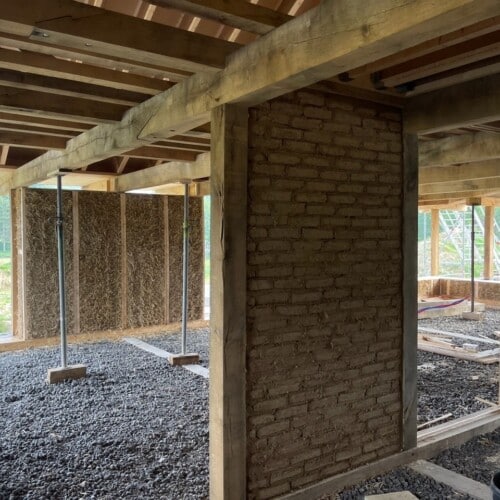This extraordinary building is not only a home, but also a symbol of innovation and environmental awareness. The building project is a true family project. The owners’ son took responsibility for the construction plan and the procurement of the ecological building materials. Together with his team and his brothers, they are realizing the vision of a sustainable home for his parents.
From the foundations to the roof, every element reflects the efforts to achieve sustainability. The foundation is not made of concrete, but of a so-called “pile mattress” of short wooden piles covered with glass foam ballast to create a solid base. The supporting structure is made of oak wood with non-load-bearing prefabricated walls made of local spelt straw. The floors consist of a 12 cm thick leveling layer of “Rammed earth” and a 5 cm thick layer of “Terrazzo clay“, which was plastered with a mixture of “Clay plaster Mineral 20” and “Clay adhesive and reinforcing mortar”. In the final step, other ClayTec products such as the “Clay filling and smoothing putty” were used. The interior walls were constructed with “Light clay blocks NF 1200” and then plastered with “Clay undercoat plaster with straw” and “Clay top coat fine 06“. The heavy clay building materials act as thermal storage units and ensure an ideal indoor climate. They absorb moisture and release it evenly back into the room air. This ensures a stable temperature and also binds dust and odors. The surface finish was created using “YOSIMA clay designer plaster“. YOSIMA clay designer plaster is a colored clay plaster especially for indoor use. It offers a colorful wall design with pure loam and clay as a binder and colorant, without artificial colors. The elegant wall design ideally rounds off the wall structure and creates the perfect feel-good atmosphere.
Waka Plus heating and cooling elements were integrated into the ceilings and also plastered with “Clay undercoat plaster with straw” and “Clay topcoat fine 06“. The ceiling structure was supplemented with “ClayTec HFA N+F D25“. This combination allows radiators to be dispensed with and ensures optimum heat regulation and distribution.
The roof of the house is another fascinating aspect of the project. Instead of a conventional tiled roof, a glass roof was installed and fitted with water-bearing photovoltaic panels, which means that the building is not only completely energy-neutral, but even has an energy surplus. This means that more energy is available than is needed for the entire house consumption and the swimming pool. In addition, the spelt husk from the construction was used as an insulating and odor-binding filling for the I-beams and wool as a joint sealant.
Another important point in the planning of the building – the use of regional building materials. From the wood to the straw to the wool, each material was carefully selected to minimize the environmental impact. The interior of the house, including doors and cupboards, is made from dried poplar wood that once stood on the site, creating a link to the history of the place.
The eco-house from Limburg is more than just a residential building – it is a perfect example of the possibilities that open up when commitment, innovation and environmental awareness come together, which is precisely why the building was chosen as the “Most Sustainable House in the Netherlands”.

