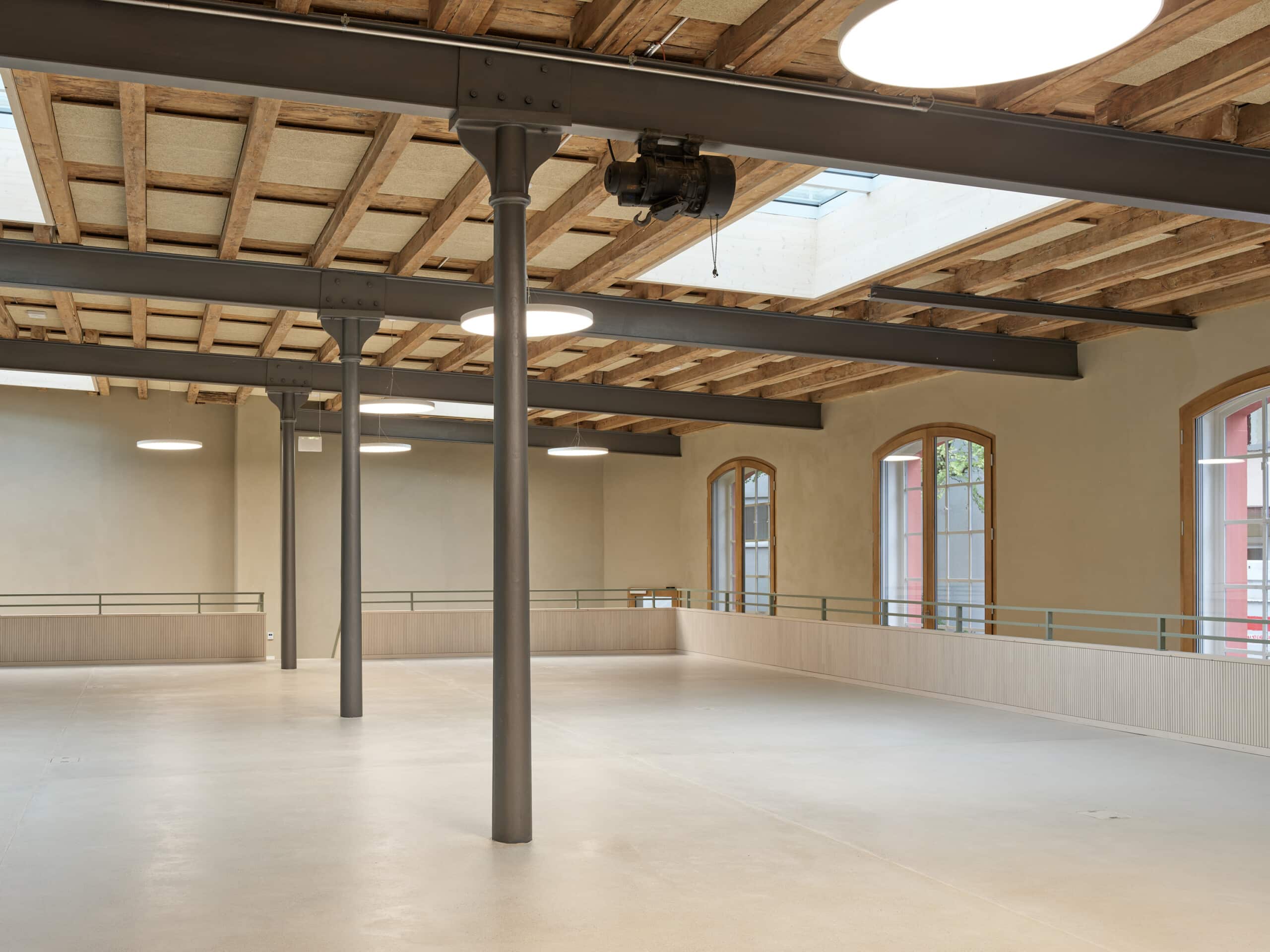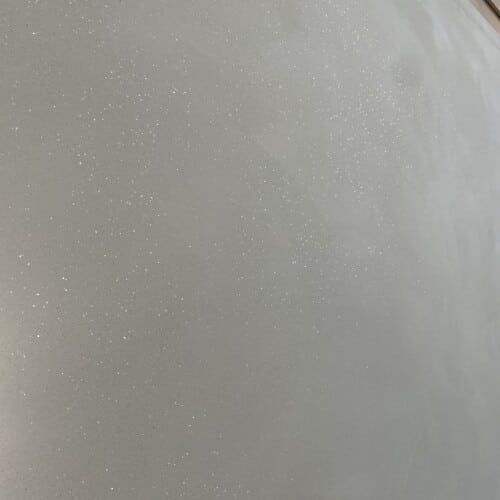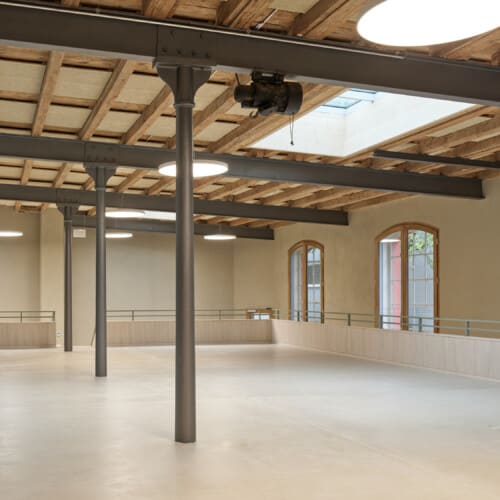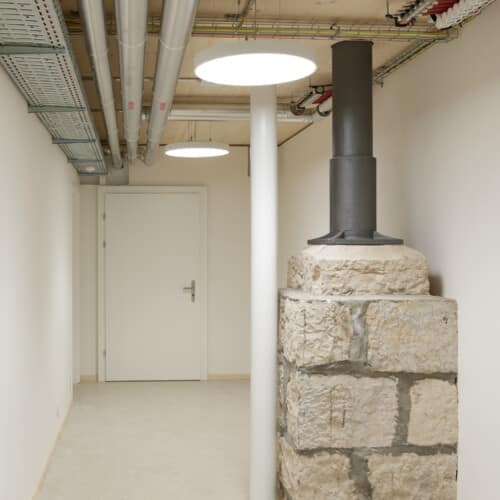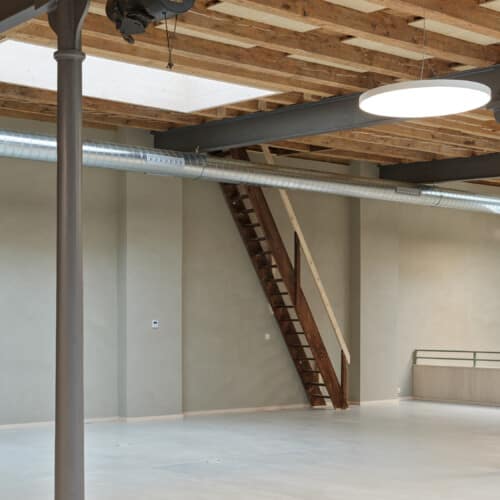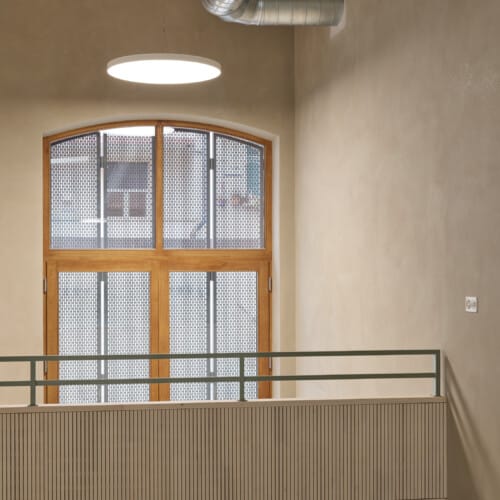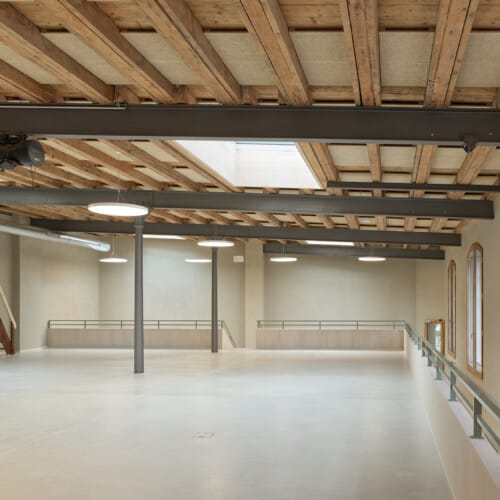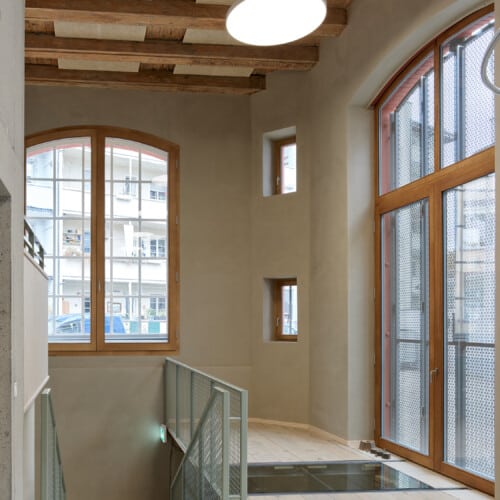This renovation combines the rich history of the building with forward-looking, sustainable construction principles. The original charm of the single-storey hall, visible in the characteristic materials and façade openings, has been retained.
The restoration of this building, which is steeped in history, required a careful reworking of the interior spaces and careful refurbishment of the façade. Listed elements such as the façade, internal steel supports and remnants of the original floor were integrated into the new architectural concept so that the historical authenticity is preserved.
In future, the building will house the Building Management Technology Department and the Construction and Transport Department of the Canton of Basel-Stadt. The spatial programme includes modern office workstations, a meeting room and lounges that have been harmoniously embedded in the historical structure. The spatial programme includes modern office workstations, a meeting room and lounges that have been harmoniously embedded in the historical structure. The integration of modern workplace requirements was carried out with a particular focus on preserving the historical character of the building.
An outstanding feature of the renovation is the use of YOSIMA clay designer plaster in the colour white WE0, which was applied to the new partition walls in the basement. These materials improve the indoor climate while preserving the historical atmosphere. A wall heating system integrated into the clay plaster supports the underfloor heating and provides cooling in summer. The sparkling textured finish in the ‘OSIMA clay designer plaster in the colour jade green SCGR 1.2 Flash not only allows the light to be experienced, but also emphasises the traditional craftsmanship of clay plaster. In addition, Clayboard heavy (Lemix) D22 were used, to which Clay filling and smoothing putty was applied in the plinth storey and levelled with white (WE0). Thick clay plasters on the inside of the exterior walls contribute to easy ventilation, regulate temperature and humidity and thus create a healthy indoor climate.
These sustainable measures are characterised by the circular economy. The choice of materials such as steel, wood and clay enables a harmonious connection between old and new. The renovation project at Hammerstrasse 32 shows how an appreciation of the past can be combined with a clear focus on sustainability. The use of ecological building materials such as clay underlines the environmentally conscious focus of the project and minimises the environmental impact. At the same time, the historical authenticity of the building is preserved through the integration of listed elements.
