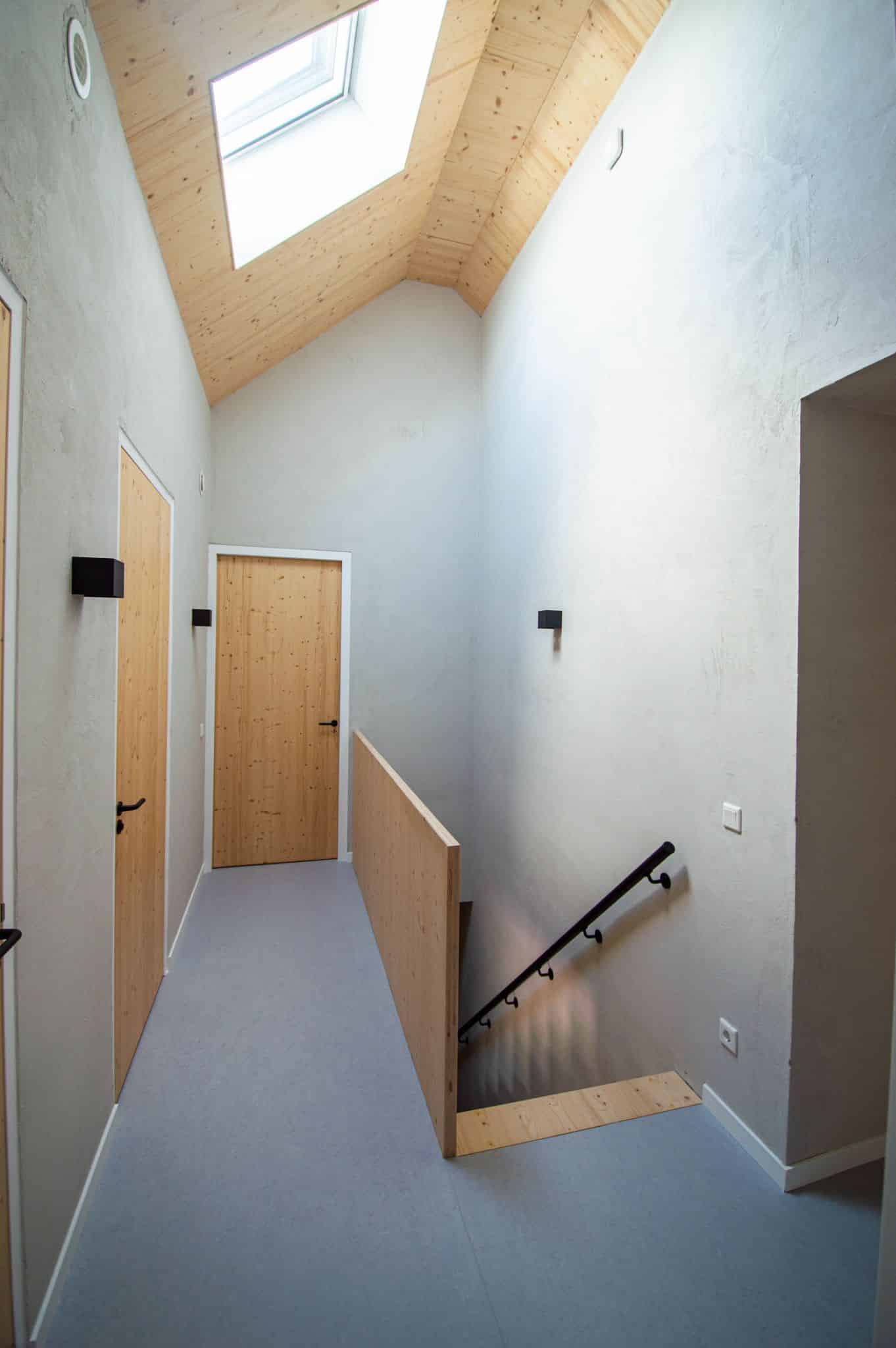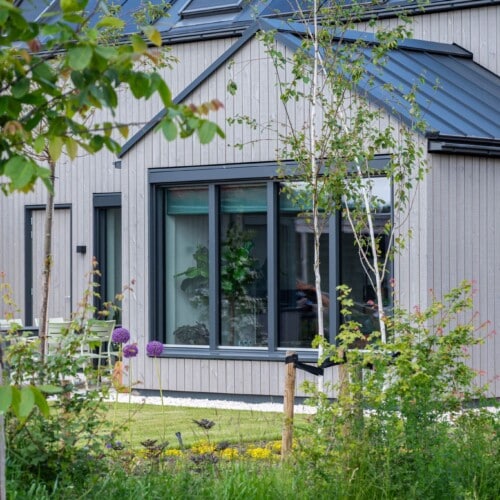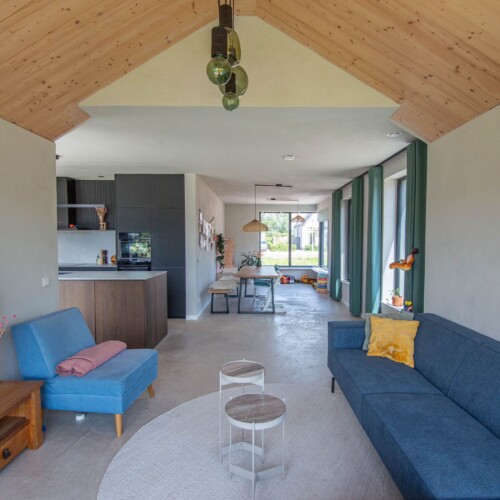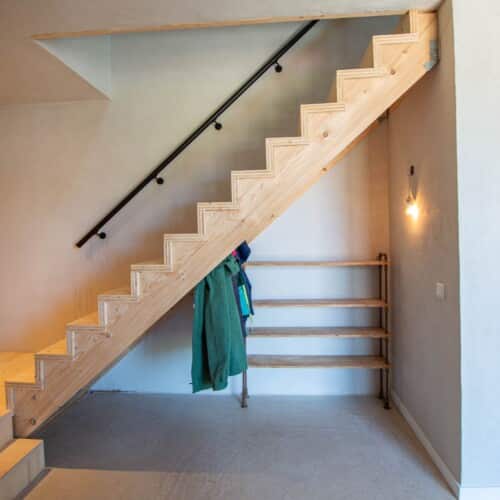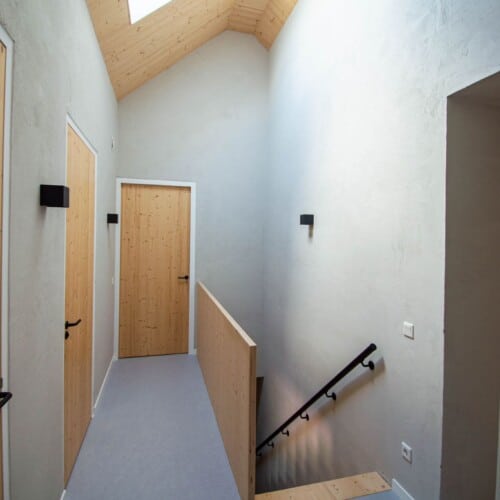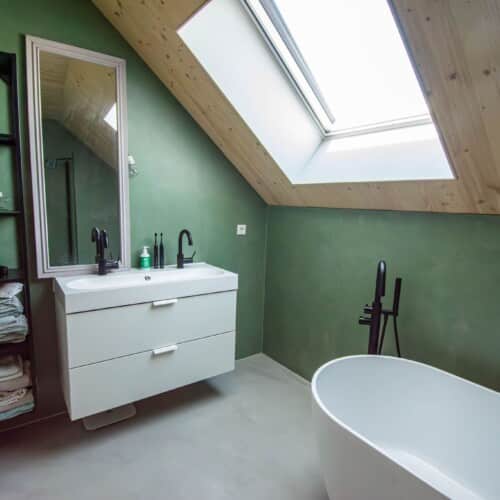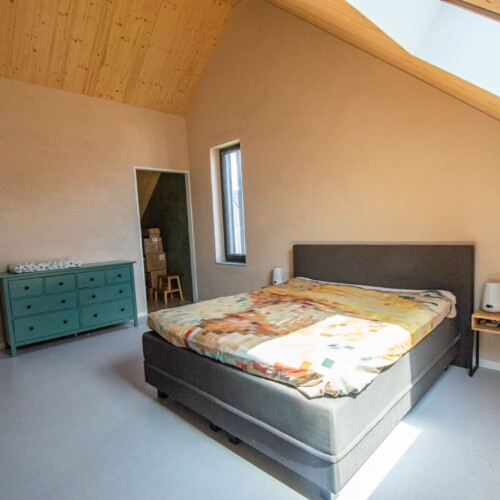The house was designed by architect Yorma Wolter, a friend of the family. She knew all the ins & outs and therefore she could create a tailor made personal family house. The sketch design was transformed into a technical one by Finnlogs, a timber house construction company. During the design, as many passive house principles as possible were taken into account. The North side of the house is street facing, but has little and few windows to prevent heat loss in the winter. The South side is garden/landscape facing and has large and a lot of windows. These will provide passive heat in the winter. During summer the house is kept cool with integrated sun screens. The air quality is regulated by the heat recovery ventilation and the humidity remains constant due to the absorption and release of humidity by the clay wall finish.
The house is made entirely of timber frame construction. The sidewalls are 350mm thick, from out- to inside: 40mm Gutex, 250mm wood including wood fiber insulation, 40mm Gutex, 20mm clay (thick base layer to add some thermal weight to the light wooden structure). The roof of the house is a massive 400mm, resulting in a R value of 9! The foundation is cold bridge free by the design of Hectar.
The building also has a number of features that are beautiful to see. The extension of the living room has a pointed roof, in the same shape as the outside office building, which has a green roof. The corridor has a wall all the way from the ground floor to the top of the roof (8 meters!). All sloping ceilings have a CLT (cross laminated timber) finish and the stairs & inside doors are custom made with 42mm CLT. The sleeping rooms are finished with a warm SCBR 2.3 colour and downstairs with a cooler SC3 of YOSIMA clay designer plaster, all of them finished with a rough wipe that gives the wall a living character. The garden is designed around a living swimming pond (also built from wood only) and the borders are filled with native plants & trees.
