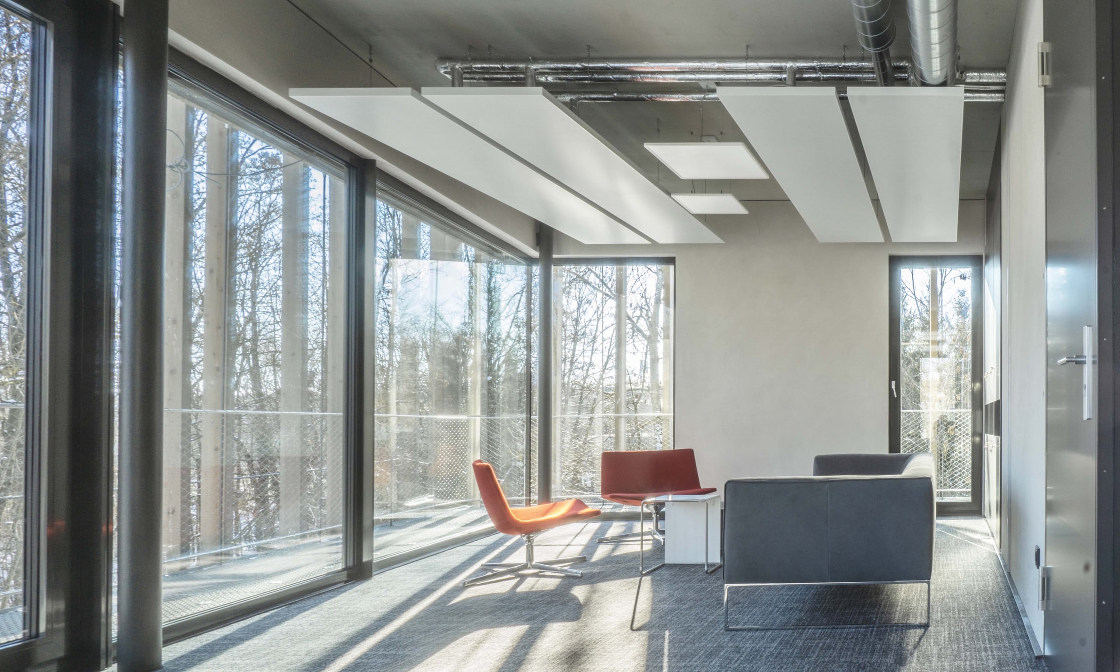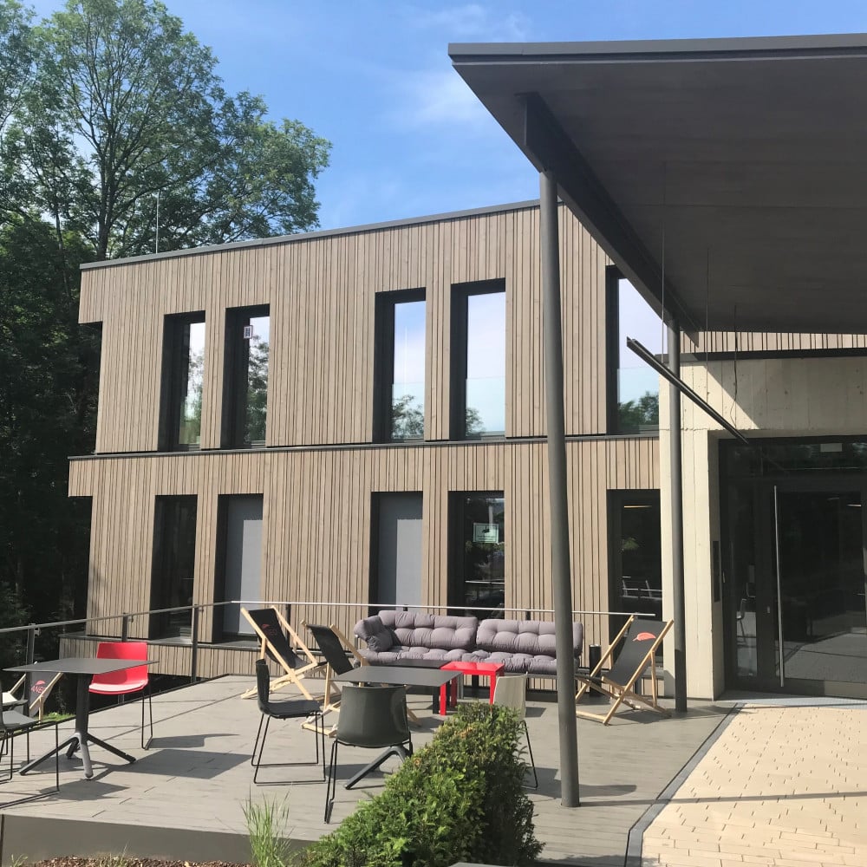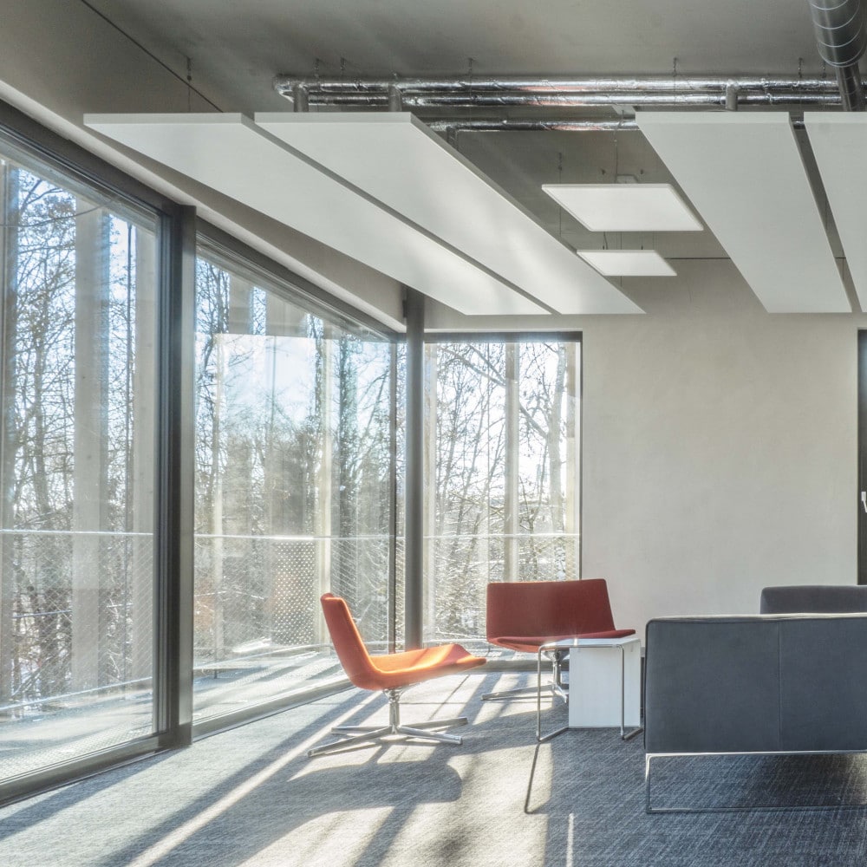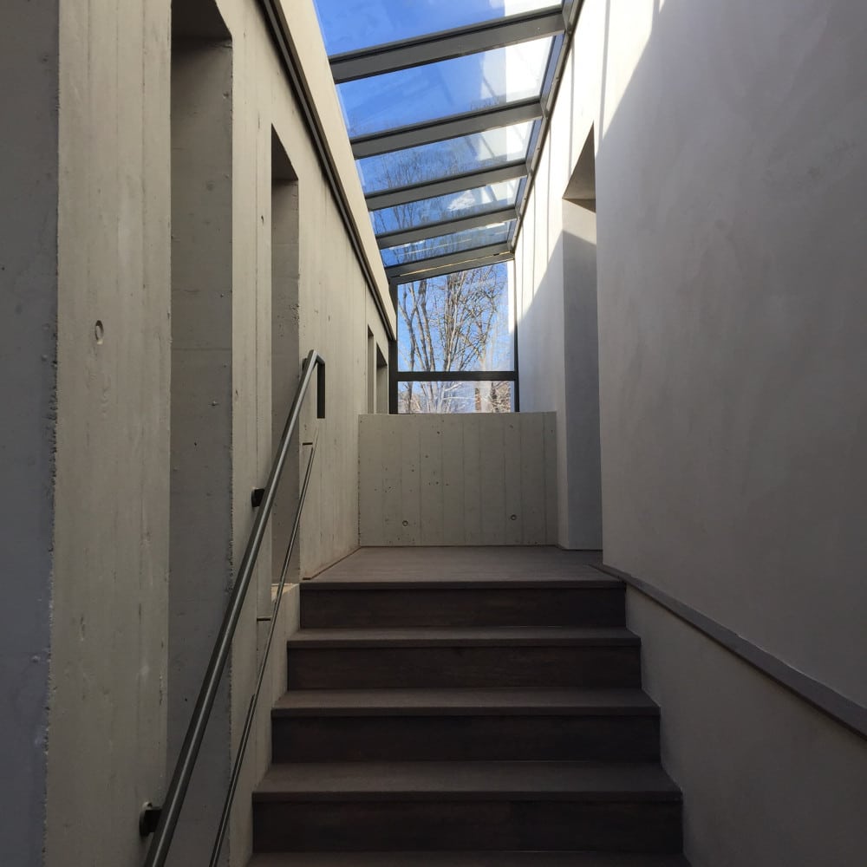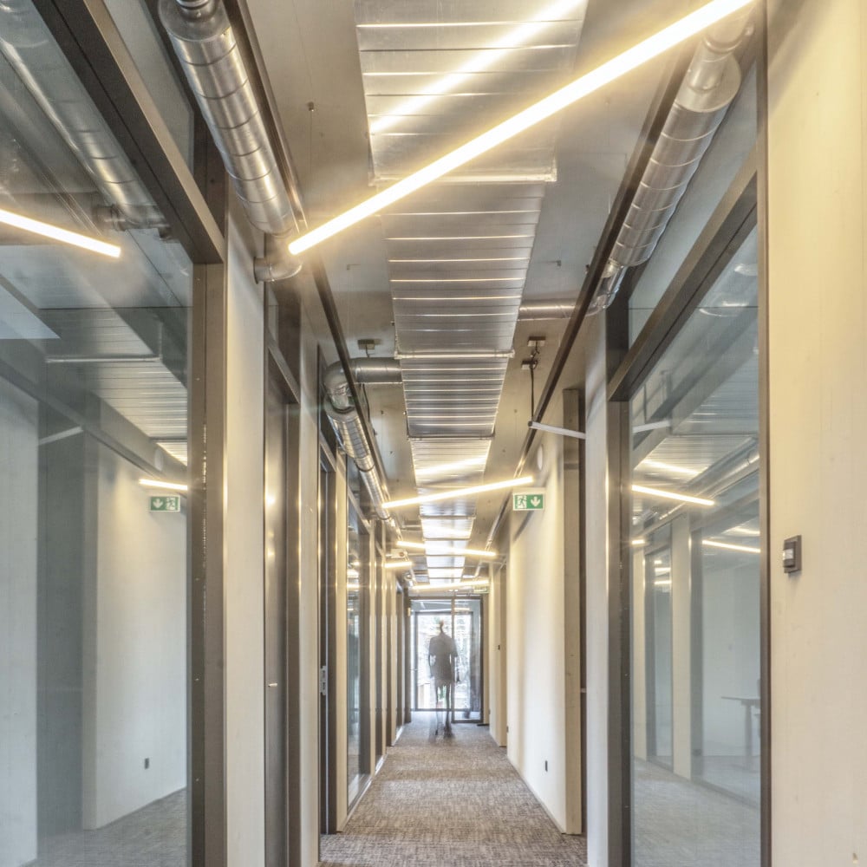Until now, the history of the villa and the town was purely linked to the former local glassworks factory, as Friedrichsthal was one of the region’s most important glass industry production centers between the 18th and 19th centuries. Now IANEO is creating a new story. The company had established around 30 workstations and several meeting rooms in the Villa Reppert. Over the years, these became too few. Today, the software developer has more than 50 employees, owns several subsidiaries and is considered one of the largest competence centers for e-business in southwest Germany. But how do you expand a site that is architecturally reminiscent of times gone by? – With a forward-looking new building as a link between the past and the future. The IANEUM was completed in March 2021 after 21 months of construction. The ecological and resource-conserving construction method reflects the company’s sustainability principles. As an extension to Villa Reppert, the IANEUM with around 60 workstations is largely made from renewable raw materials. The so-called timber frame and cross-laminated timber construction (spruce) has a wooden slatted façade and is partly supported on stands to give it a floating, light appearance. The materiality of the wood and concrete makes the surfaces of the components deliberately visible. The IANEUM façade made of larch wood is pre-greyed to give the new building a more homogeneous appearance with regard to the wooden surfaces.
Another natural building material was used inside the IANEUM, which covers an area of 700 square meters over two floors: clay in the form of wall plaster creates a balanced indoor climate. The air conditioning system itself, which uses a geothermal heat pump system and cooling or warming ceiling sails as required, also protects the environment. Photovoltaic modules on the flat roof of the kfW55 efficiency house make it energy-independent. The architects at SCHAUS DECKER ARCHITEKTEN GmbH deliberately chose to line the interior walls with clay. ClayTec clay finishing plaster fine 06 was applied to the interior wood fibre boards with fabric inlay, with YOSIMA clay designer plaster in Kolumba grey on top. At the same time, the old gabled building in the area of the forum in the existing building was also provided with the building material: The plasterer and painter H. J. Eckert GmbH applied ClayTec Mineral 20 clay plaster to the walls there. The YOSIMA clay designer plaster in Kolumba gray also forms the finish there. “No other material comes close to the properties of clay in terms of indoor climate,” says architect Markus Hetrich, who has already completed several clay building projects. Cardboard, plaster or lime – none of these have such a positive effect on the ambience.”The decisive criterion is the regulation of humidity to an almost constant level. In addition, clay, together with the wooden components and carpets, contributes to pleasant room acoustics, as clay also has a sound-absorbing effect.”
